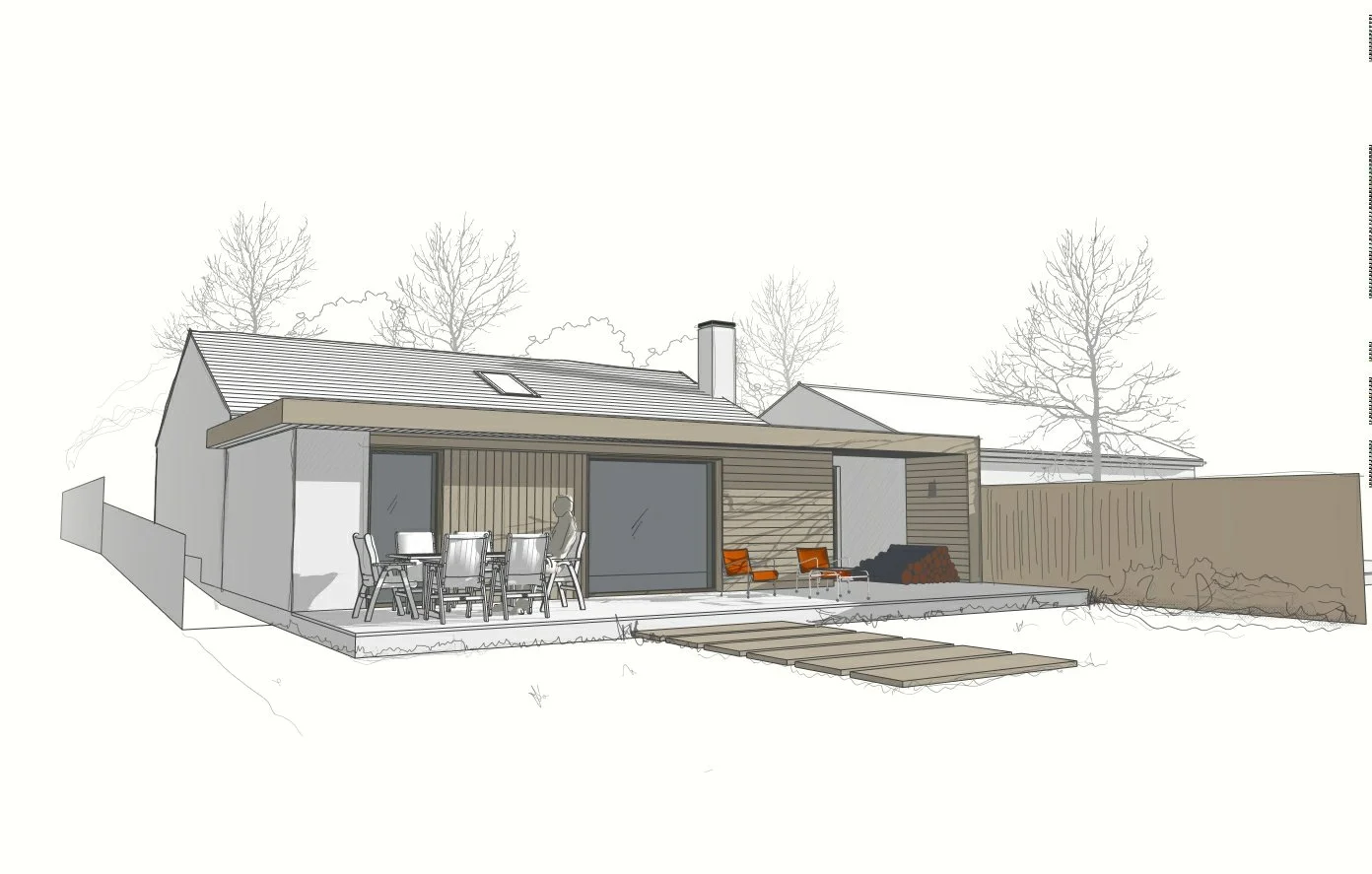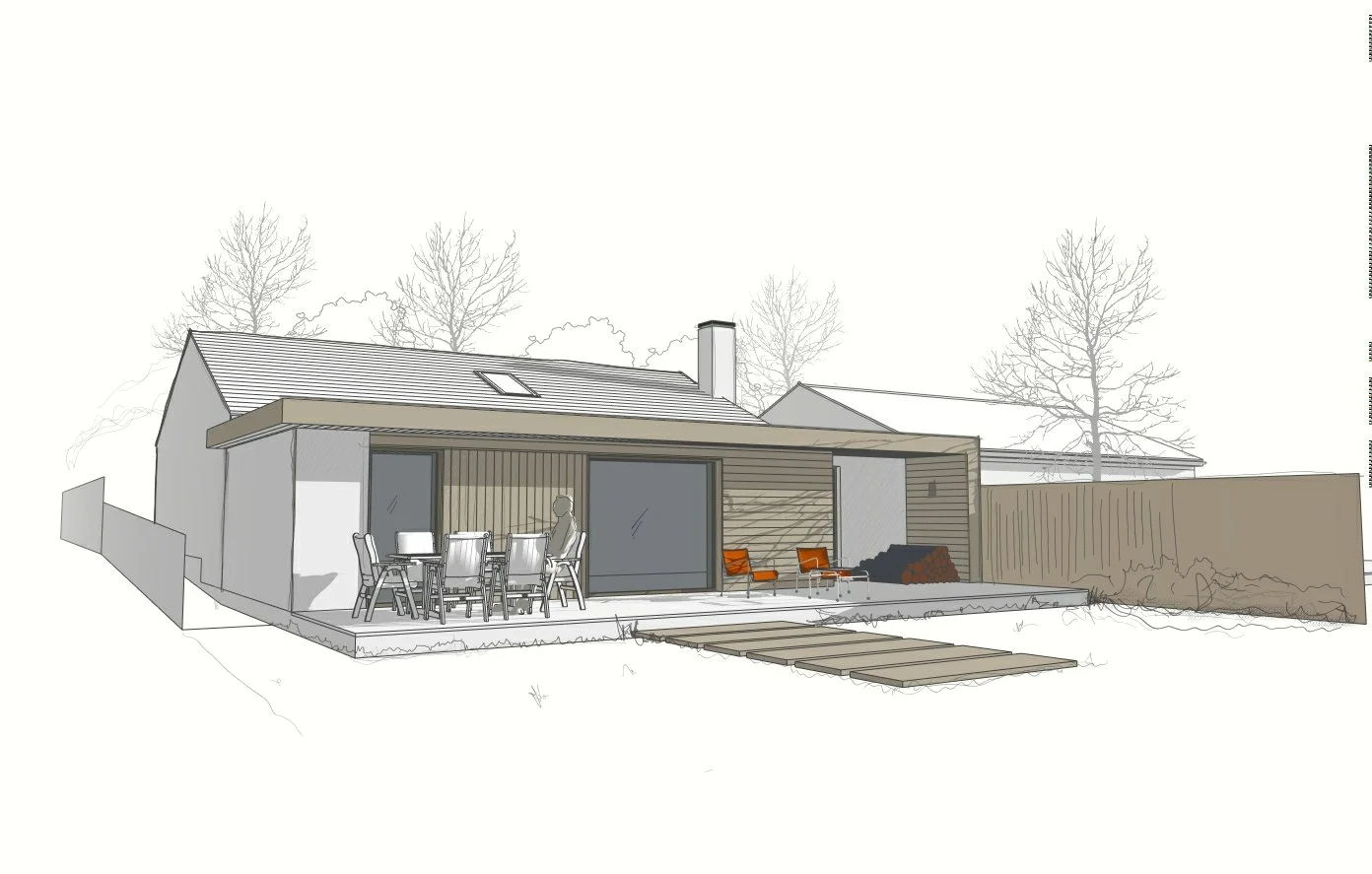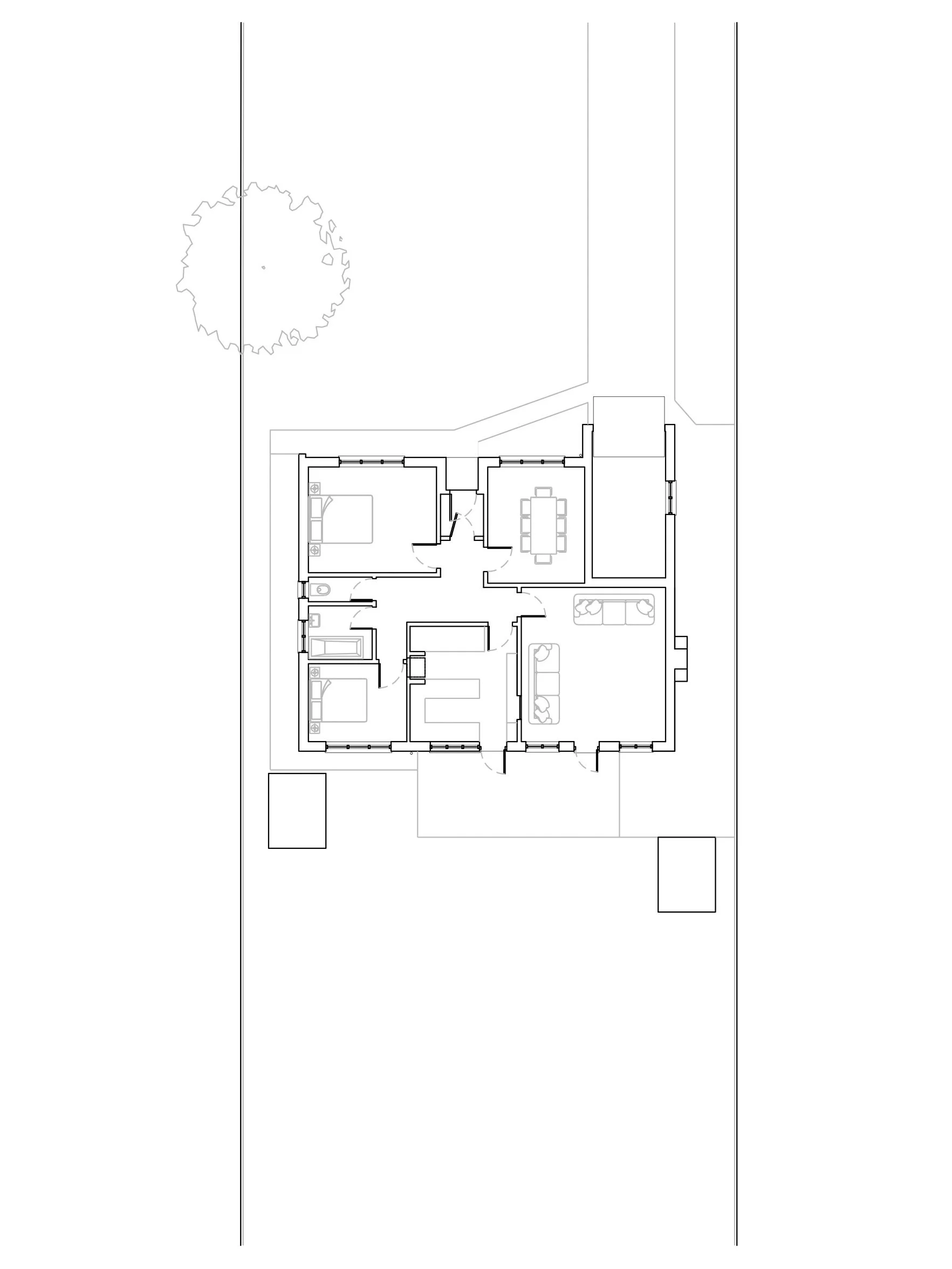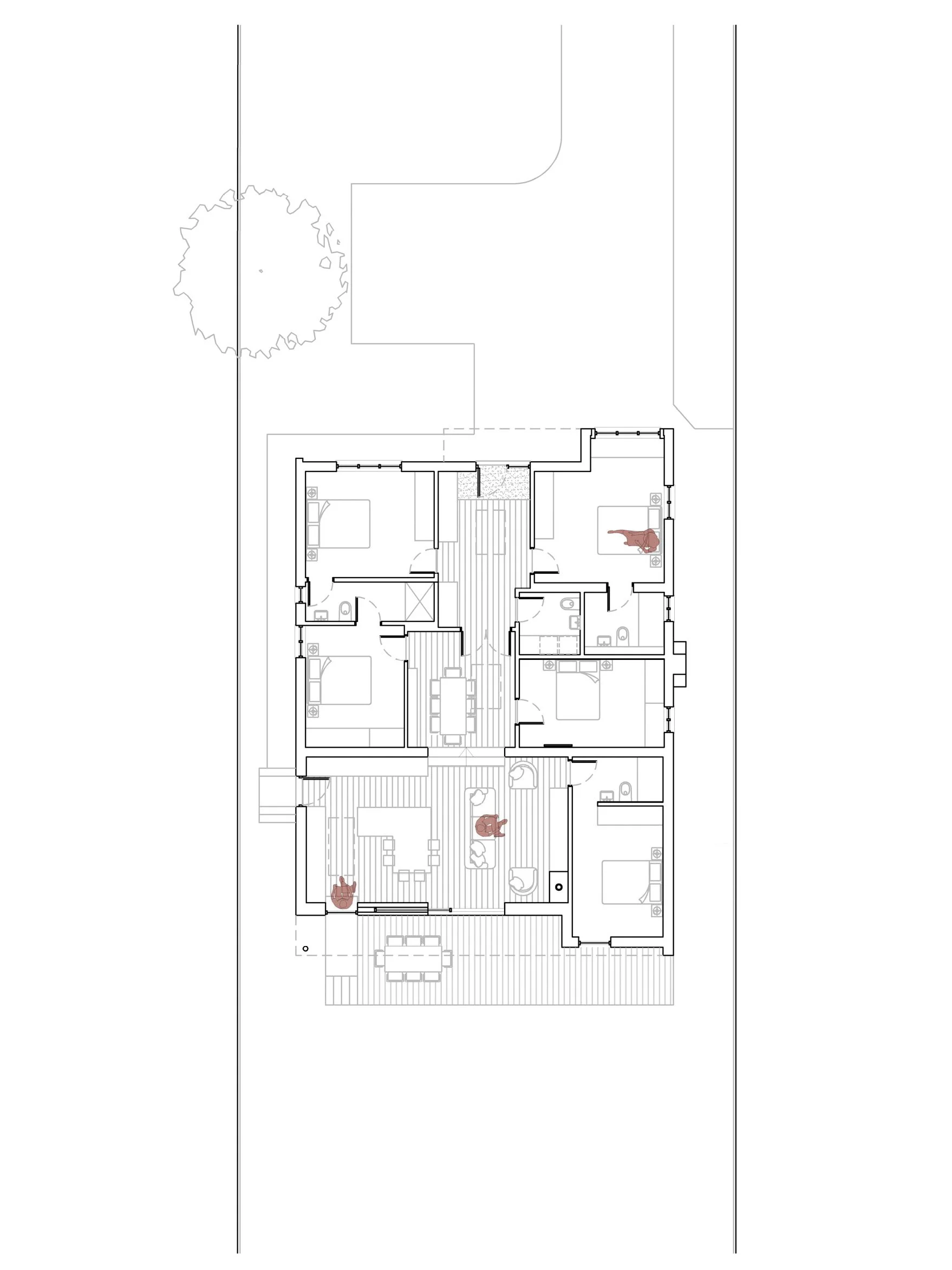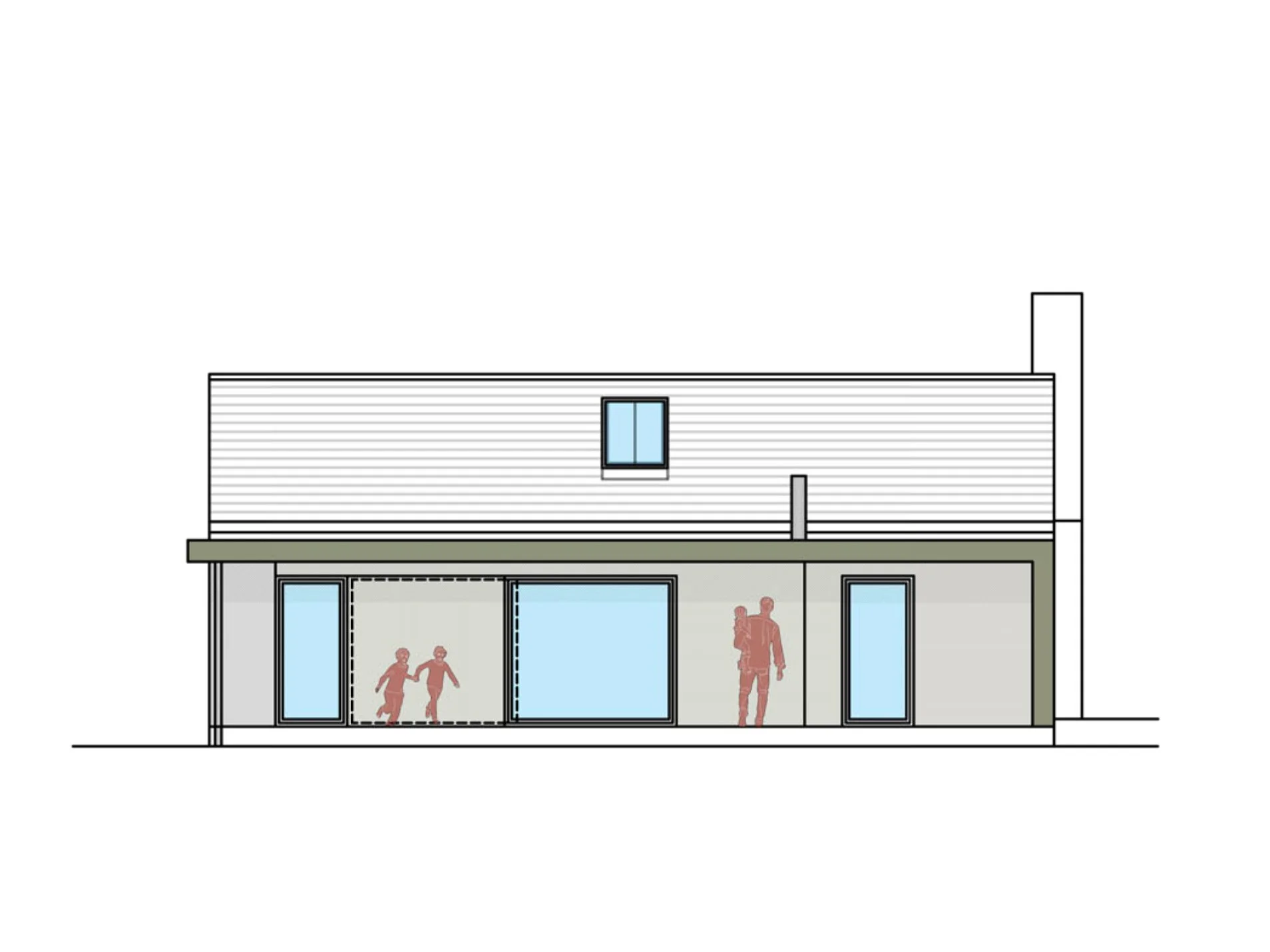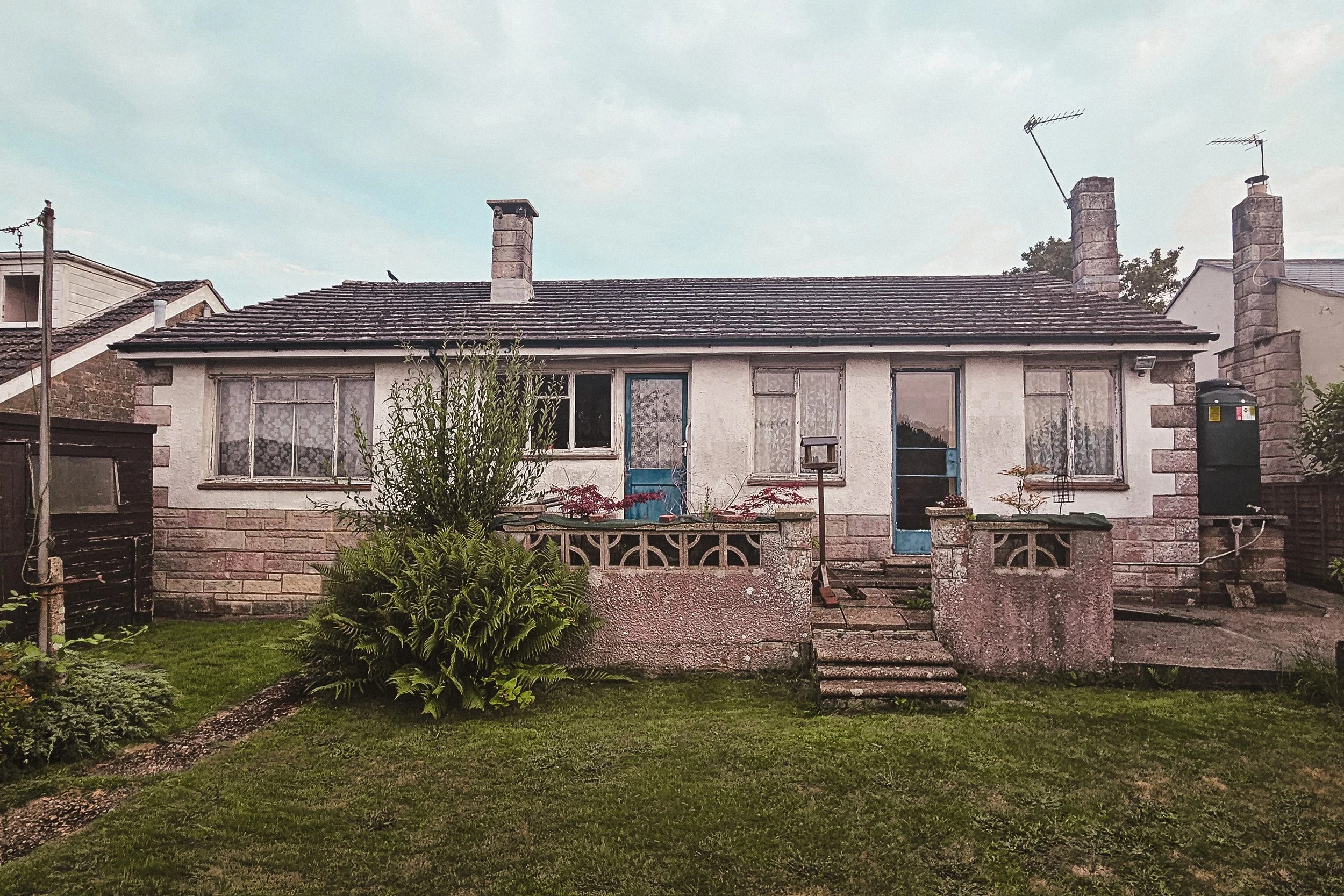Priory Farm Lane
Retrofit & Extension
We obtained planning permission for a young family on this retrofit and extension of a 1960s bungalow in Carisbrooke.
The brief was to convert the 2 bedroom bungalow into a 5 bed family home within a tight budget.
Our approach was to retain as much of the existing structure as possible and make the existing plan work as hard as possible by converting the garage and then extending with a contemporary addition that didn't interfere with the existing roof. Minimising structural intervention was important to reduce cost.
We also vaulted the core of the house without steelwork to allow light to permeate the entire plan and provide a wow factor as you enter the home.
Project Details
Status: In Construction
Location: Carisbrooke, Isle of Wight
Client: Private
Team
Architects: Danny & Tim - KnoxHowell Architects
Contractor: TBC
Structural Engineer: HLS Structural Engineering
Credits
Imagery: KnoxHowell Architects

