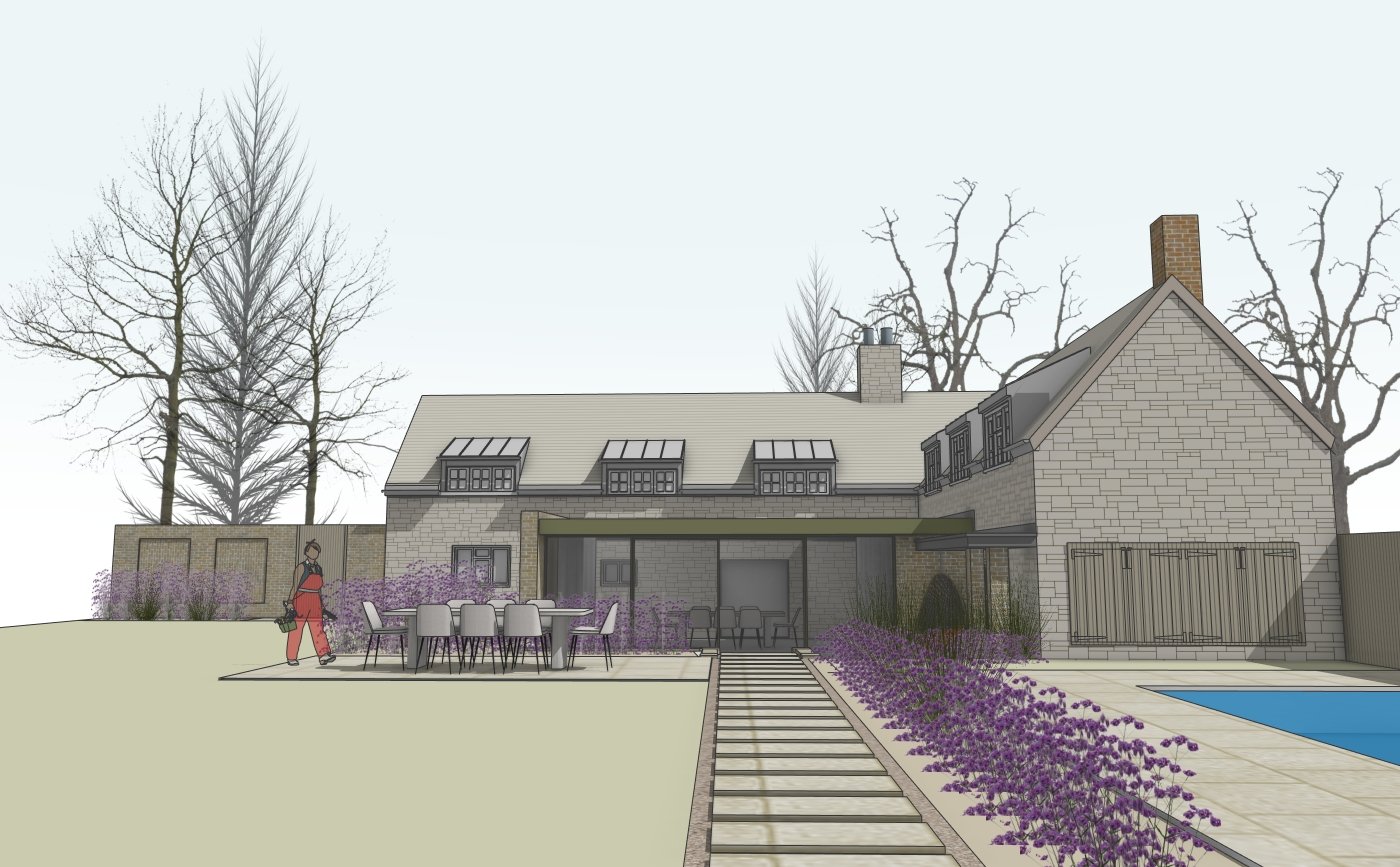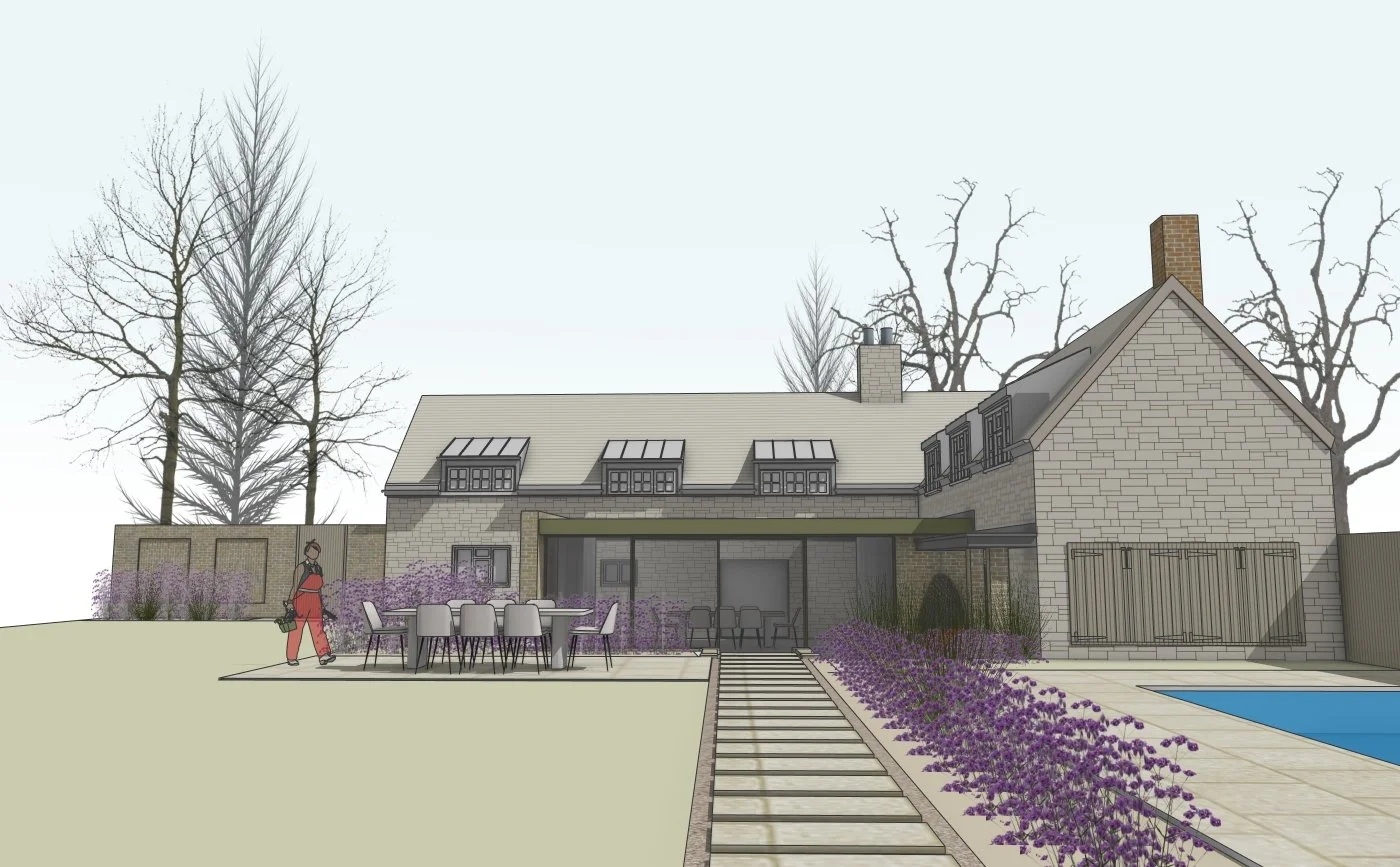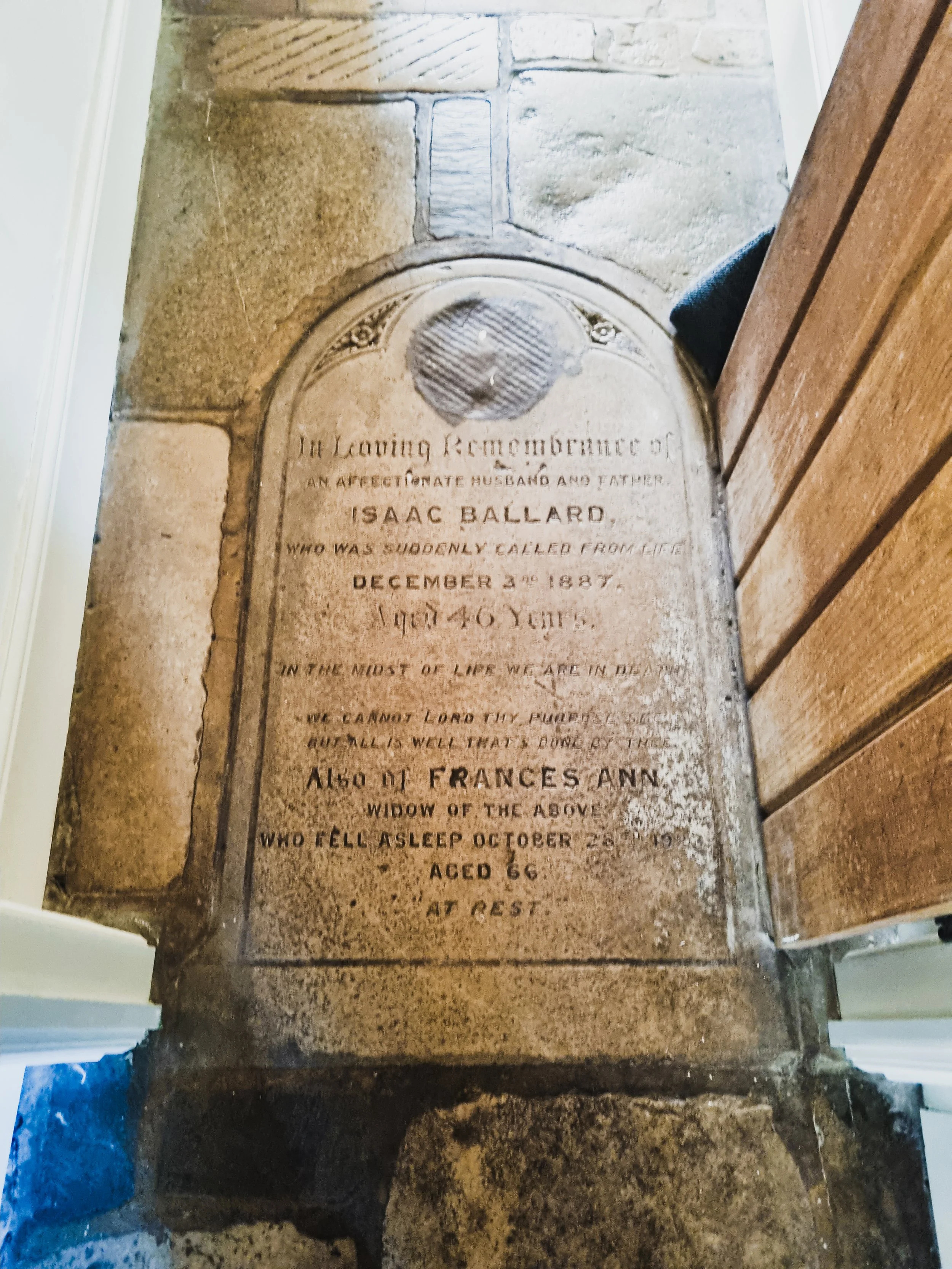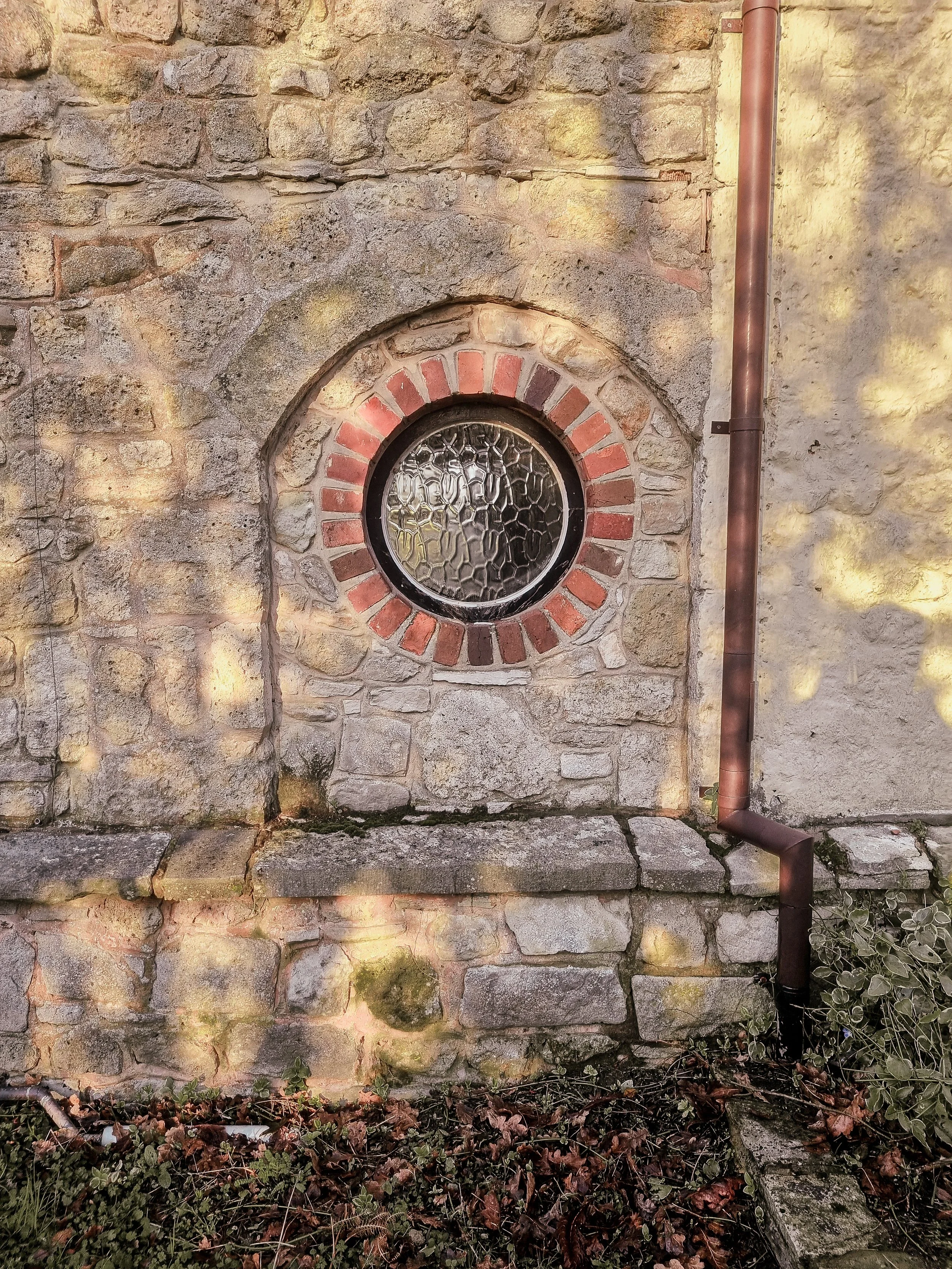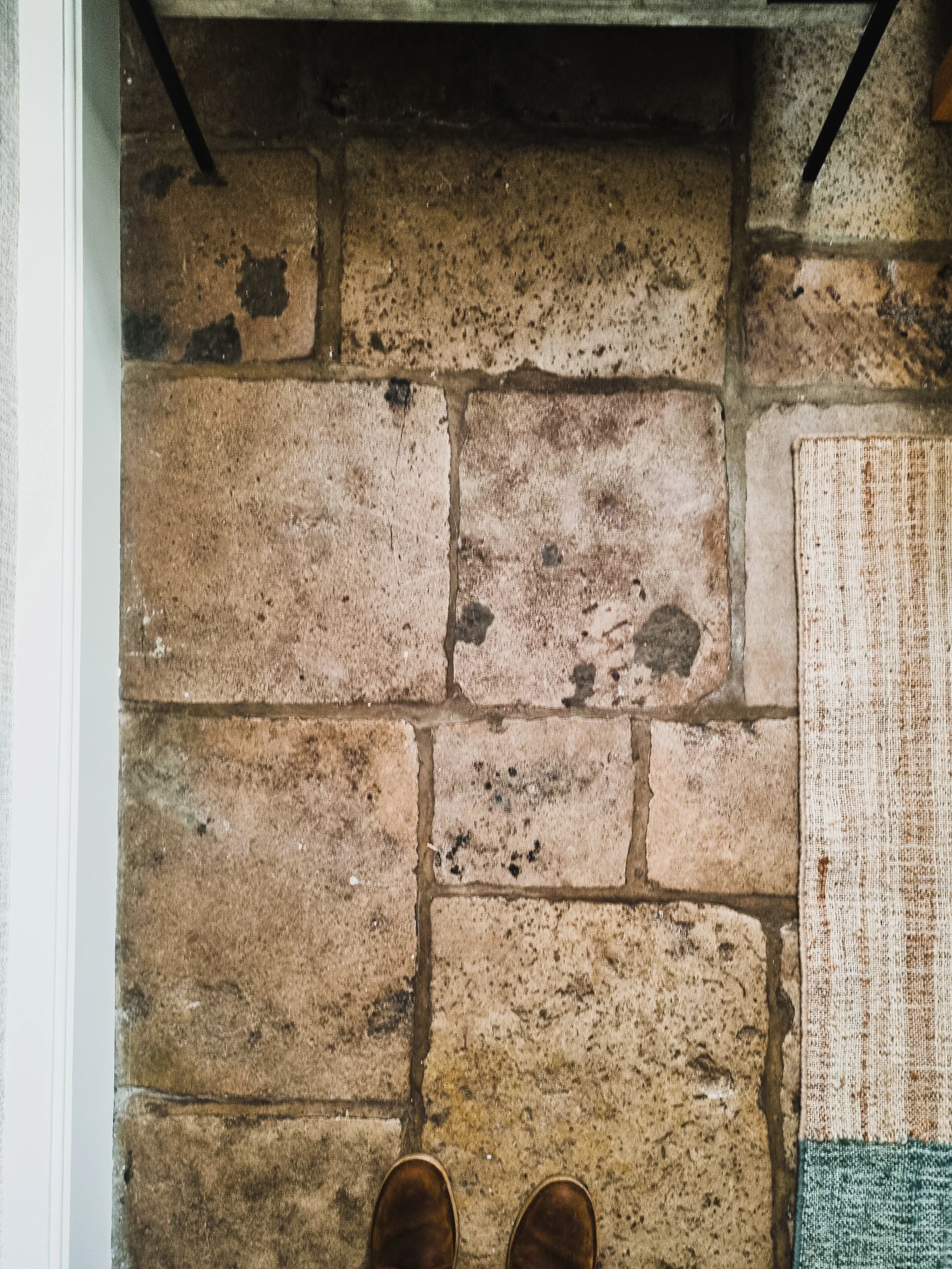A contemporary, single storey rear extension to an 18th Century farmhouse to provide a contrastingly large area for family living and dining. Various historical extensions have been added to the once modest farmhouse which can be identified by the slight variations in materials that ‘match existing’.
In response to this, we proposed a scheme that was clearly a modern intervention (in proportion and finishes) to leave the past in the past and provide an independent addition.
Flatbrooks
Single Strory Rear Extension
Project Details
Status: Tender
Location: Calbourne, Isle of Wight
Client: Private
Team
Architects: Danny & Tim - KnoxHowell Architects
Contractor: TBC
Flood Risk Assessment: Mayer Brown Ltd
District Licensing for Great Crested Newts: NatureSpace Partnership
Structural Engineer: Cowen Consultancy Ltd
Credits
Imagery: KnoxHowell Architects

